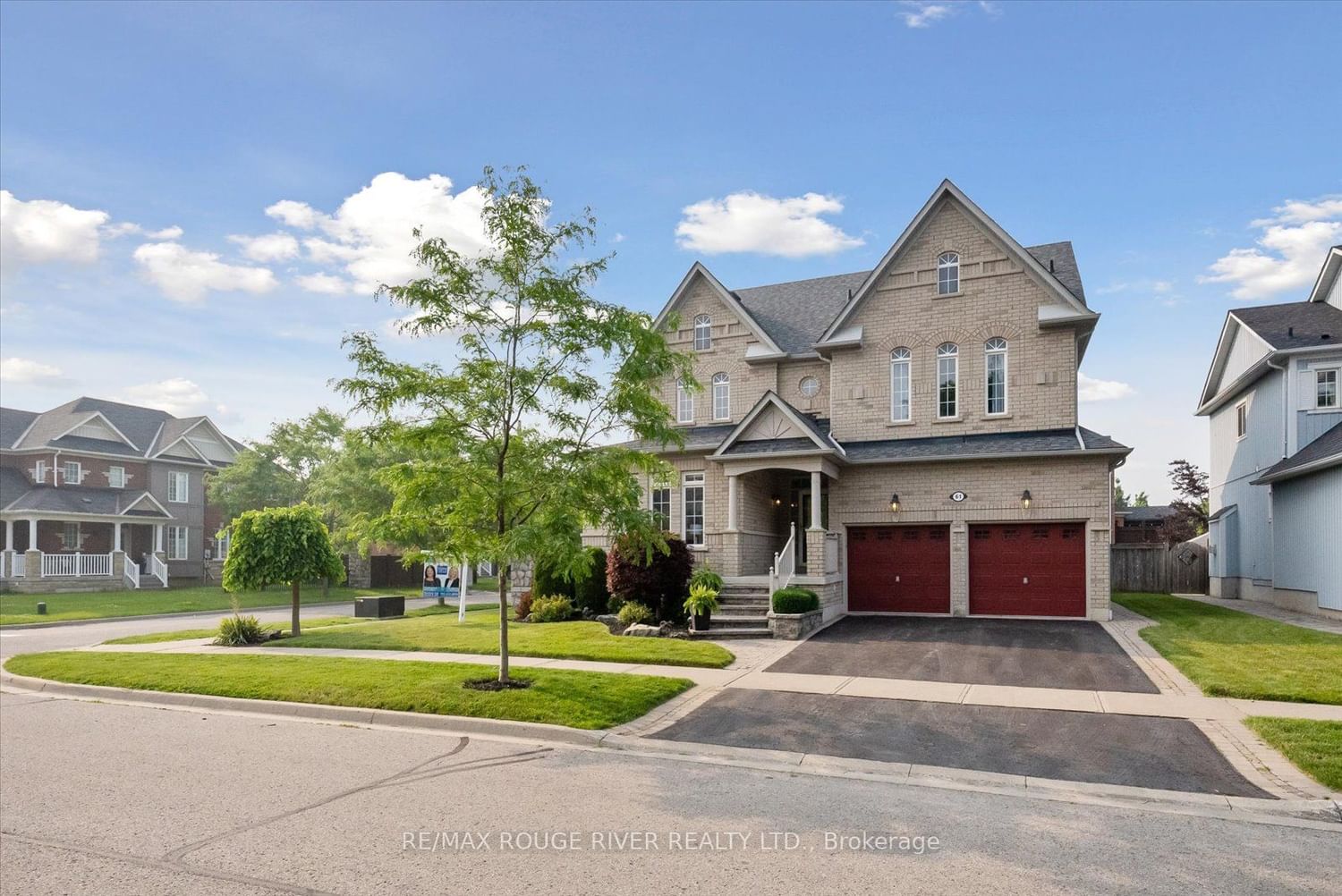$1,399,900
$*,***,***
4-Bed
5-Bath
3000-3500 Sq. ft
Listed on 6/30/23
Listed by RE/MAX ROUGE RIVER REALTY LTD.
Introducing "The Darlington" by Queensgate homes! Meticulously cared for by the original owner, this 4 bdrm, 5 bthrm executive home is situated on a 60ft corner lot in fabulous Brooklin! Beautiful curb appeal with manicured lawns, perennial gardens, prof. landscaping and views of the lush ravine from the tiered deck! Enjoy approx. 4500 sq ft of freshly painted living space and oversized principal rooms loaded with upgrades including 9ft ceilings, hardwood flooring, pot lights and modern light fixtures throughout and brand new broadloom in the bedrooms. Open concept layout with bright main floor office for the work-at-home professional, separate living, family and dining rooms for easy entertaining, a chef's kitchen with granite counters and California shutters, 4 spacious bedrooms upstairs including the generous Primary retreat with full seating area, 5pc ensuite with Palladian window and massive w/i closet, and the awesome finished basement with huge rec room, workshop and 2pc bath!
Quiet street steps away from the ravine walking, amazing schools and incredible parks! Inground Irrigation System, 9ft ceilings, Oak staircase, Fin. basement, Pot lights, Broadloom '23, Freshly painted '23, Light fixtures, '23, Newer roof.
E6627728
Detached, 2-Storey
3000-3500
10+2
4
5
2
Attached
4
Central Air
Finished
Y
Brick
Forced Air
Y
$7,688.37 (2023)
109.83x61.53 (Feet)
